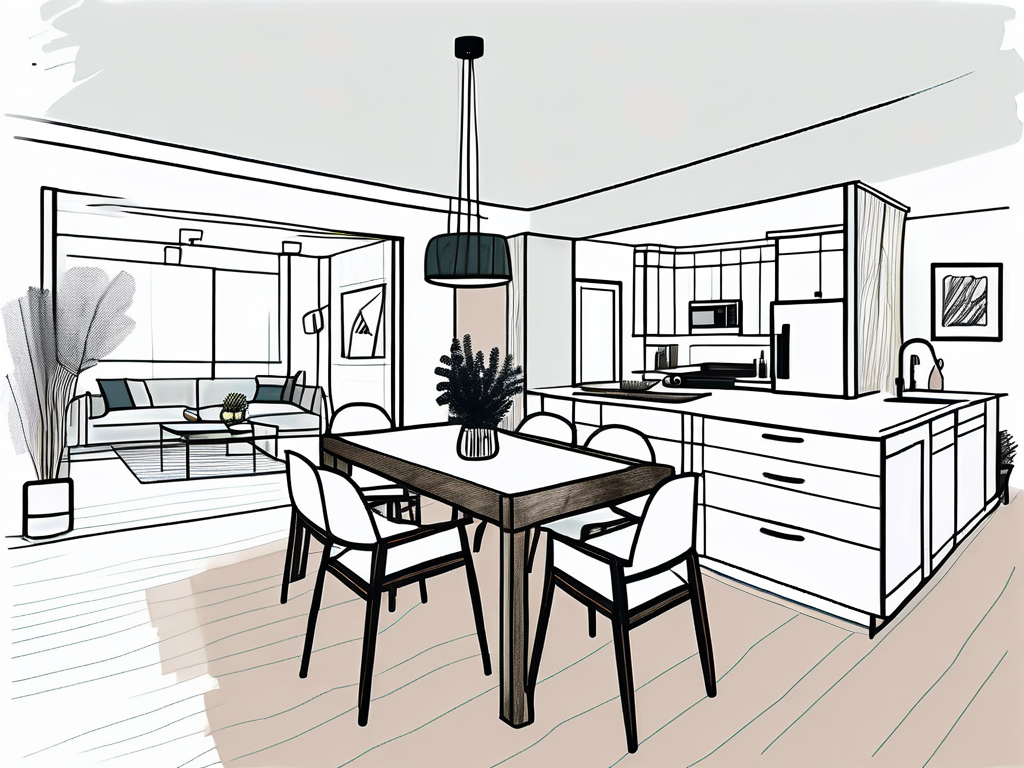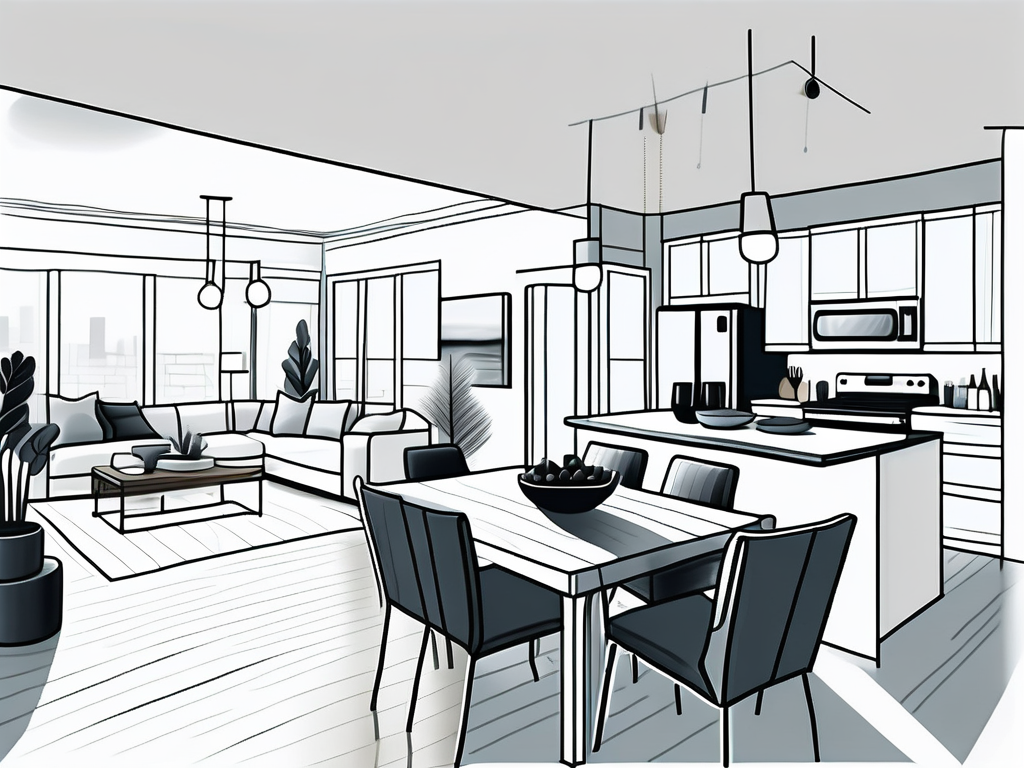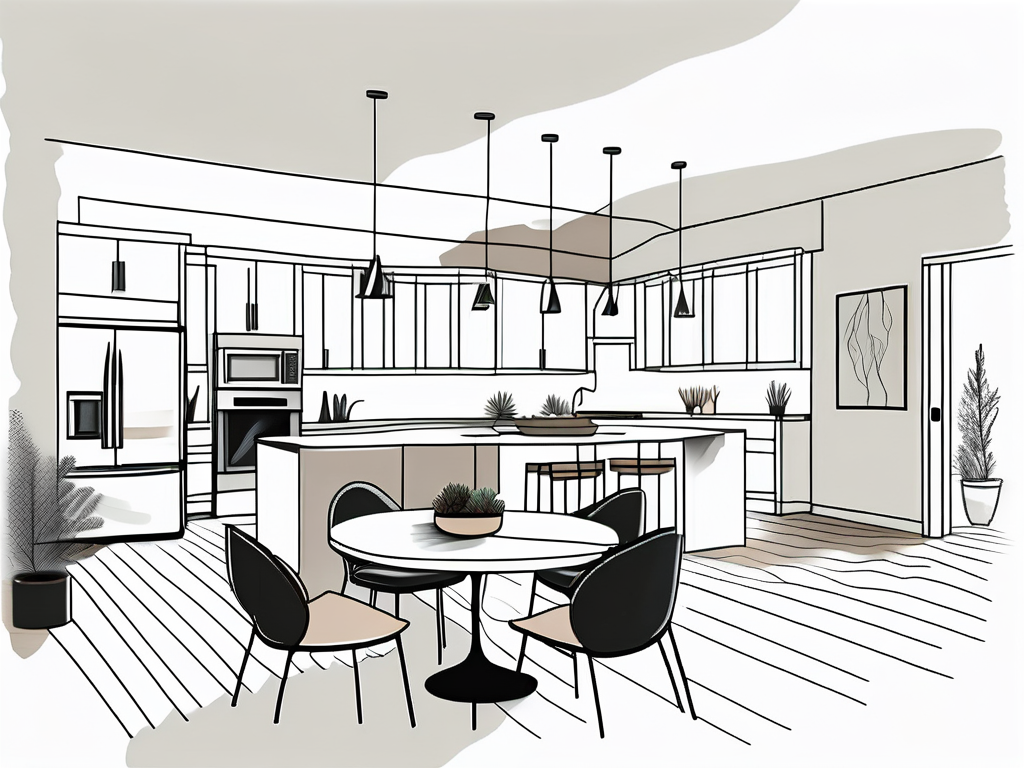Open floor plan how to create one in your home 2
In today’s modern homes, open floor plans have become increasingly popular. They offer a spacious and airy feel, allowing for easy flow and interaction between rooms. If you’re considering creating an open floor plan in your own home, it’s important to understand the basics and have a plan in place. In this article, we will guide you through the process of creating an open floor plan that suits your needs and preferences.
Understanding the Basics of an Open Floor Plan
Before diving into the details, let’s define what an open floor plan is. This refers to a layout that combines multiple rooms into one large, multifunctional space. Walls and barriers are minimized or eliminated, creating a seamless transition between different areas of the house. This layout often includes combining the kitchen, dining area, and living room into a cohesive space.
When considering an open floor plan for your home, it’s essential to understand the impact it can have on the overall ambiance and functionality of the space. By removing physical barriers, a multifunctional space creates a sense of unity and flow, allowing for a more interactive and communal living experience. It also presents opportunities for creative interior design solutions that can enhance the aesthetic appeal of your home.
Defining
A multifunctional space is characterized by its lack of walls and distinct boundaries between rooms. It encourages a sense of connectivity and allows for better communication among family members or guests. This can make your home feel more welcoming and spacious.
Furthermore, it can facilitate a seamless transition between different functional areas, such as cooking, dining, and relaxation zones. This integration of spaces promotes a sense of togetherness and fosters a more inclusive environment for social gatherings and family activities. The versatility of an open floor plan also offers the opportunity to customize the layout according to your specific lifestyle and preferences.
Benefits
There are several benefits to creating a multifunctional space in your home. Firstly, it enhances the flow of natural light throughout the space, making it feel brighter and more inviting. Additionally, it promotes better communication and interaction among family members, as it eliminates barriers that may hinder conversation. While also allowing parents to keep an eye on their children while performing household tasks. Lastly, it provides greater flexibility in terms of furniture arrangement and decor.
Moreover, the seamless connectivity offered by an open floor plan can improve the functionality of your living space by optimizing traffic flow and creating designated zones for various activities. This layout encourages a more dynamic and adaptable living environment, where the boundaries between different areas are blurred, fostering a sense of unity and cohesion within the home. Embracing an open floor plan can transform your living space into a versatile and inviting sanctuary that caters to both everyday living and special occasions.
Preparing
Creating an open floor plan in your home requires careful planning and assessment of your current space. Here are some steps to consider before making any changes.
Transitioning to a multifunctional space can transform the feel and functionality of your living space. By removing physical barriers and walls, you can create a seamless flow between different areas, making your home feel more spacious and inviting. This design concept is popular for modern homes, as it promotes a sense of togetherness and connectivity among family members and guests.
Assessing Your Current Space
Start by evaluating your existing layout and identifying areas that could benefit from an open floor plan. Consider the size and configuration of your rooms and how they relate to each other. Identify walls or barriers that could be removed or modified to create a more open space.
Think about natural light sources and how they can be optimized in an open floor plan. Consider the placement of windows and doors to maximize sunlight throughout the space. By strategically positioning these elements, you can create a bright and airy atmosphere that enhances the overall ambiance of your home.
Planning Your New Layout
Once you have assessed your current space, it’s time to plan your new layout. Determine which rooms you want to combine and how you want them to flow together. Consider the functionality of each area and how they will be used. Take into account traffic patterns and how people will move from one room to another.
When planning your new layout, think about incorporating versatile furniture pieces that can easily adapt to different purposes. This flexibility is key, where spaces serve multiple functions. Look for furniture that is both stylish and practical, allowing you to create distinct zones within the open layout while maintaining a cohesive design aesthetic.
Design Principles
Keeping your multifunctional space cohesive and balanced is key to creating a harmonious living space. Here are some design principles to keep in mind:
Maintaining Flow and Cohesion
When designing, aim for a cohesive look throughout the space. Choose a consistent color palette, flooring material, and design style to tie the different areas together. Use area rugs and furniture placement to define separate zones within the open space.
Additionally, consider incorporating elements that enhance the flow of natural light. Large windows, skylights, or strategically placed mirrors can help brighten up the space and create a sense of openness. Natural light not only adds warmth to the room but also makes it feel more inviting and spacious.
Balancing Openness and Privacy
While a multifunctional space promotes connectivity, it’s important to consider privacy as well. Create designated areas where people can have moments of solitude or focus without feeling exposed. This can be achieved through strategically placed furniture, room dividers, or even partial walls.
Another way to balance openness and privacy is by incorporating sound-absorbing materials into your design. Consider adding plush rugs, curtains, or upholstered furniture to help dampen noise and create a more intimate atmosphere in certain areas of the open floor plan. This not only enhances privacy but also improves acoustics, making the space more comfortable and enjoyable for all.
Implementing
Once you have a clear plan in place, it’s time to bring your space to life. Consider the following factors:
Creating an open floor plan can significantly impact the way you interact with your living space. It can enhance natural light flow, create a sense of spaciousness, and promote a modern and airy atmosphere in your home.
Structural Considerations
Before removing any walls or making structural changes, consult with a professional to ensure the safety and stability of your home. They will provide guidance on which walls can be removed and how to reinforce the structure if needed.
Structural considerations are crucial when implementing an open floor plan, as the removal of walls can affect the overall integrity of your home. Be sure to work with a structural engineer or contractor to assess the feasibility of your design ideas and ensure that the necessary precautions are taken to maintain the structural integrity of your space.
Furnishing Your Open Space
When it comes to furniture selection, opt for pieces that complement the flow of your open floor plan. Consider multifunctional furniture that can serve different purposes. Arrange furniture in a way that encourages conversation and maximizes the use of space.
Choosing the right furniture for your open floor plan is essential in creating a cohesive and functional living space. Look for pieces that not only fit the aesthetic of your home but also serve a practical purpose. Consider incorporating area rugs or room dividers to define separate zones within the open space while maintaining a sense of continuity.
Tips for Maintaining
Once you have successfully created your open floor plan, it’s important to maintain its functionality and appeal. Here are some tips:
Cleaning and Organizing Strategies
With an open floor plan, clutter can quickly become overwhelming. Establish a regular cleaning and organizing routine to ensure the space remains tidy and welcoming. Use storage solutions such as built-in cabinets, shelves, and baskets to keep items organized and out of sight.
Additionally, consider implementing a designated “clutter-free zone” where items must be put away immediately after use. This can help prevent mess from accumulating and maintain the open and airy feel of the space. Regularly decluttering and donating items you no longer need can also prevent the space from feeling cramped.
Making Changes and Updates
As your needs and preferences evolve over time, don’t be afraid to make changes to your open floor plan. Rearranging furniture, updating decor, or adding new elements can breathe new life into the space. Be open to experimentation and finding what works best for you and your family.
Consider incorporating versatile furniture pieces that can easily be moved around to change the layout of the space. This flexibility allows you to adapt the open floor plan to different activities or gatherings. Additionally, updating lighting fixtures or adding accent rugs can help define different areas within the open space, creating a sense of coziness and separation.
Creating an open floor plan in your home can transform the way you live and interact with your space. By understanding the basics, preparing for the change, and implementing thoughtful design principles, you can create a functional and inviting open floor plan that suits your lifestyle. Remember to maintain the space through regular cleaning and organizing, and be open to making changes as needed.


































