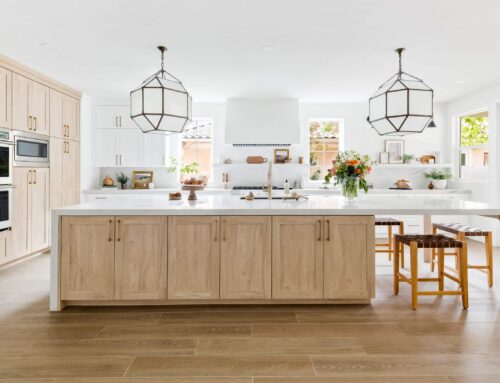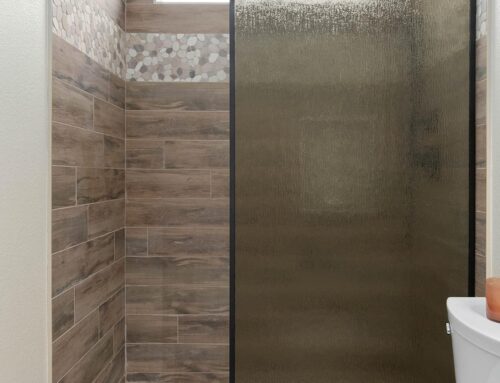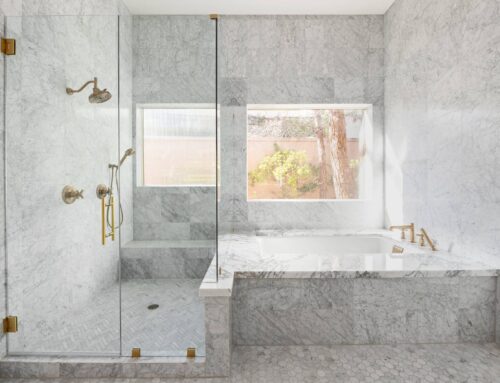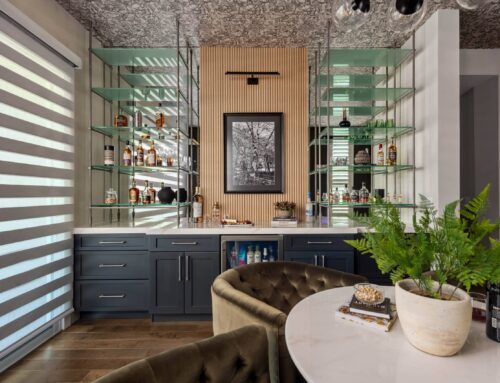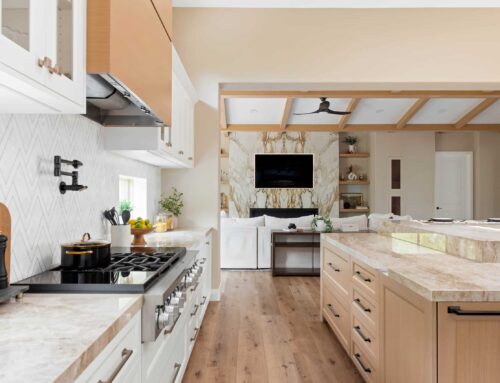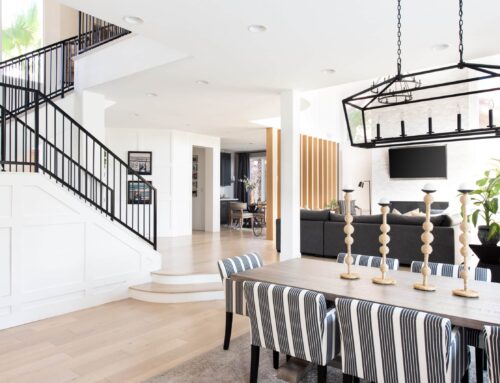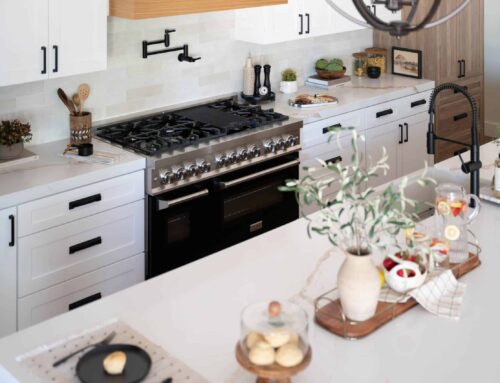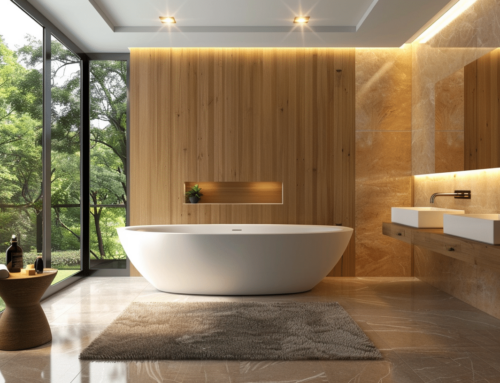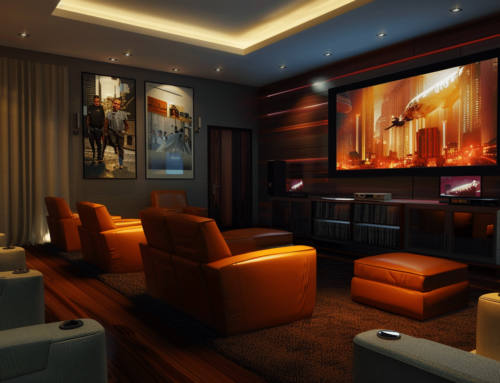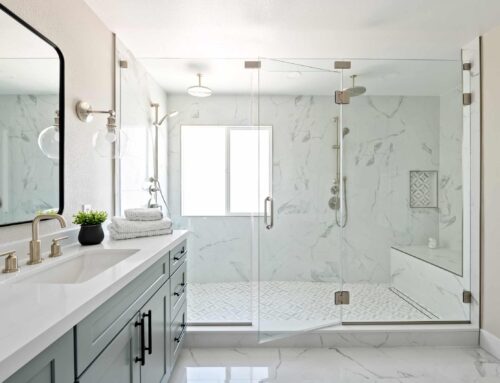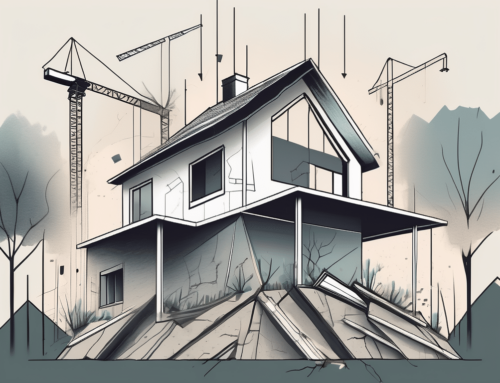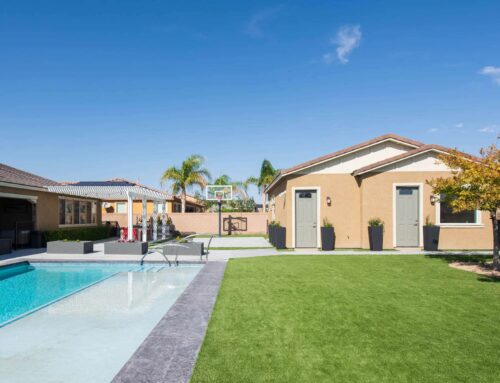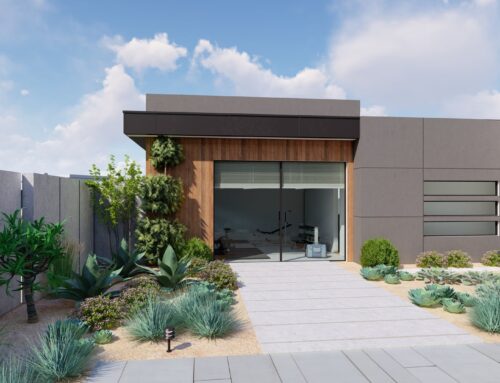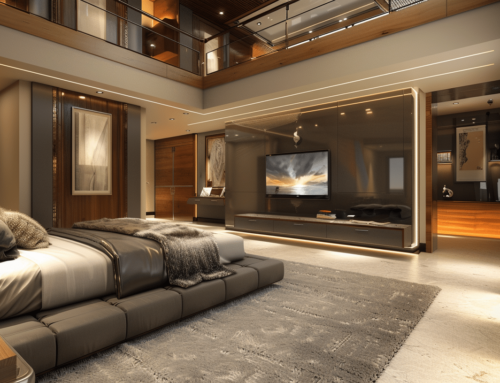7 Living Room Layout Ideas to Maximize Space
The living room is often the heart of the home, a place for relaxation, entertainment, and gathering with loved ones.
However, the challenge of creating a functional yet visually appealing space can be daunting, especially when dealing with limited square footage or unique floor plans.
Whether you live in a cozy apartment or a spacious raised ranch, implementing the right living room layout ideas can transform your space into a comfortable haven.
Let’s explore some key strategies to maximize your living room’s potential.
Understanding Your Space
Before diving into rearranging furniture, it’s essential to understand the space you’re working with. Take note of key features such as entry points, windows, and built-in elements. These will serve as the anchors around which you’ll plan your layout.
Assess the Room’s Function
Think about what activities take place in your living room. Do you host game nights, or is it more of a quiet reading nook? The room’s primary function will guide your layout choices and furniture selection.
Consider Traffic Flow
Ensure that the layout allows for easy movement throughout the room. Keep pathways clear and consider how people will enter, exit, and navigate the space.
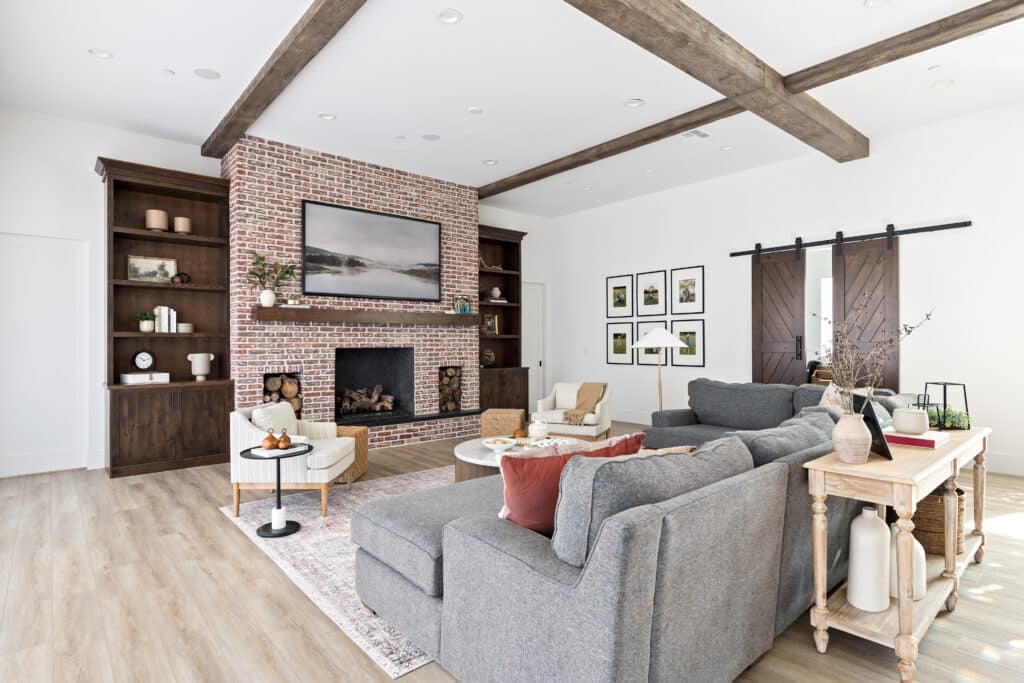
Living Room Layout Ideas for Different Scenarios
The Classic Layout
This layout typically features a sofa flanked by two armchairs, all facing a focal point such as a fireplace or television. It’s a tried-and-true arrangement that fosters conversation and a cozy environment.
The Open Floor Plan
Open floor plans can be tricky, as they require defining separate areas within a larger space. Use area rugs, distinct lighting, and furniture groupings to create “zones” for dining, lounging, and entertainment.
The Living Dining Room Combo
Combining a living and dining area is common in modern homes and apartments. To effectively merge these spaces, align the dining table with the living area’s seating group. This creates a cohesive look and a seamless transition between dining and relaxation.
Raised Ranch Living Room Ideas
Raised ranch homes often have multi-functional lower levels. In such cases, consider a sectional sofa to define the living area and provide ample seating. Opt for furniture with legs to create a sense of openness and prevent the space from feeling cramped.
Small Living Room Layout Hacks
Living in a smaller space doesn’t mean you have to sacrifice style or comfort. Here are some layout hacks to make your living room feel more spacious.
Use Multi-Purpose Furniture
Invest in pieces that serve more than one function, like ottomans with storage or sofa beds for guests.
Float Your Furniture
Instead of pushing all your furniture against the walls, try “floating” pieces in the middle of the room. This can actually make the space feel larger and more inviting.
Embrace Vertical Space
Utilize the walls for storage and decor to free up floor space. Shelves, tall bookcases, and wall-mounted media units are great options.
How to Choose the Right Furniture
Selecting the right furniture is key to a successful living room layout. Here’s what to keep in mind:
Scale and Proportion
Make sure your furniture is the right scale for your room. Overstuffed sofas can overwhelm a small space, while daintier pieces may get lost in a large room.
Flexibility
Choose furniture that can be easily moved or repurposed as your needs change.
Comfort
Above all, your living room should be comfortable. Test out seating before you buy to ensure it meets your comfort standards.
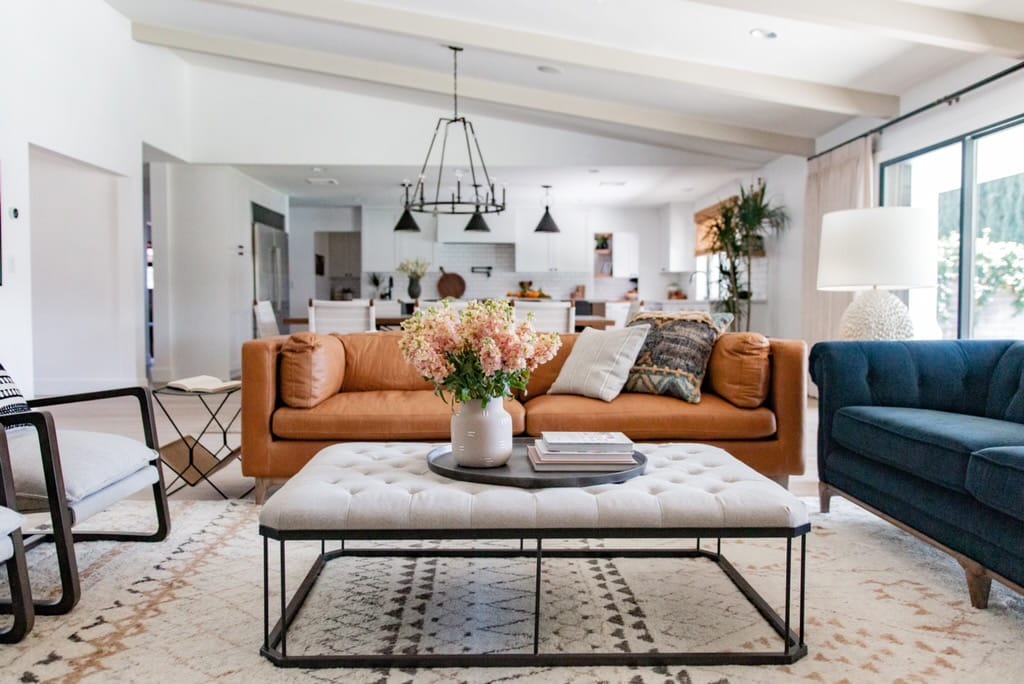
Tips for Decorating Your Living Room
Once you’ve nailed down the layout, it’s time to add the finishing touches. These decorating tips will help elevate your living room’s design.
Add Layers of Lighting
Incorporate a mix of overhead, task, and accent lighting to create a warm and inviting atmosphere.
Incorporate Texture
Mix and match different textures through throws, pillows, and rugs to add depth and interest to the room.
Personalize Your Space
Display items that reflect your personality and style, such as artwork, photographs, or collectibles.
Common Living Room Layout Mistakes to Avoid
Avoid these common pitfalls when planning your living room layout:
Overcrowding the Room
Resist the urge to fill every inch with furniture. Negative space is important for a balanced design.
Ignoring the Focal Point
Every living room should have a focal point, whether it’s a fireplace, a piece of art, or a stunning view. Arrange your furniture to highlight this feature.
Neglecting Comfort
Don’t sacrifice comfort for style. Make sure your living room is a place where you can truly relax and unwind.
Final Thoughts
Creating the perfect living room layout requires careful planning and consideration of both form and function. By understanding your space, choosing the right furniture, and avoiding common layout mistakes, you can design a living room that not only looks great but also meets your lifestyle needs.
With these living room layout ideas, you’re well on your way to crafting a space that maximizes comfort, style, and practicality. Remember, the best layout is one that reflects your personal taste and accommodates your daily life with ease.
Whether you’re working with a living dining room combo layout or searching for layout raised ranch living room ideas, the key is to make the space work for you.
At Kingdom & Co., we specialize in transforming living spaces to perfectly align with your vision and lifestyle needs.
Ready to elevate your living room to new heights of comfort and style? Contact us today for a personalized consultation and discover how our expert team can help you create a layout that truly works for you.

